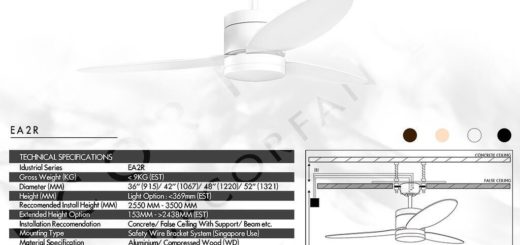Our HDB floor plan and specs
Merry Christmas! PG is preparing food for this afternoon’s Christmas Gathering… (Actually her mum and maid are the ones doing the work ;p)
Anyway, here are more details of our new place. (All taken from HDB’s website)
| Foundation | Piled foundations. | ||||||||||||||||||||||||||||
| Structure | Reinforced concrete structural framework with reinforced concrete slabs. | ||||||||||||||||||||||||||||
| Roof | Reinforced concrete roof slab with precast concrete secondary roofing. | ||||||||||||||||||||||||||||
| Walls | All external and internal walls are constructed with reinforced concrete/solid blocks/bricks with cement plastering/facing bricks/precast panels/precast lightweight concrete partitions. | ||||||||||||||||||||||||||||
| Windows | Aluminium framed windows with tinted glass. | ||||||||||||||||||||||||||||
| Doors |
|
||||||||||||||||||||||||||||
| Finishes |
|
||||||||||||||||||||||||||||
| Fittings | Quality locksets. Quality sanitary fittings. Vanity top wash basin for master bathroom/WC, wash basin for common bathroom/WC. Hot water pipes and tap/shower/bath mixers. Clothes drying rack. |
||||||||||||||||||||||||||||
| Services | Gas services and concealed water services. Concealed electrical wiring to lighting and power points (including water heater and air-conditioning points). Television points. Telephone points. |
(And of course, the usual disclaimers…)
Important Notes:
The Household Shelter is designed for use as civil defence shelter. The walls, ceiling, floor and door of the Household Shelter shall not be hacked, drilled, altered or removed.
Air-con panel in the main bedroom will not be provided.
You are advised to visit HDB’s website at www.hdb.gov.sg for information on renovation rules.
The plans in this brochure are the copyright of the Housing & Development Board (HDB), Singapore. The HDB reserves the right at any time, without notice and at its sole discretion, to change any aspect of this project including but not limited to the omission, amalgamation of or increasing or reducing the number of communal facilities and amenities. Similarly, all dimensions, areas, plans, colour schemes, descriptions and specifications noted herein are subject to change or alteration without notice if required by the competent Authority or at HDB’s sole and absolute discretion. The HDB will not entertain any request for alteration of the layout or specifications of a flat, to meet individual needs. The void deck in any apartment block may subsequently be used for facilities, such as child care centres, education centres, residents’ committee centres and such other facilities as HDB shall deem fit.
The Floor Areas are scaled Strata Areas.
